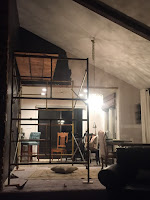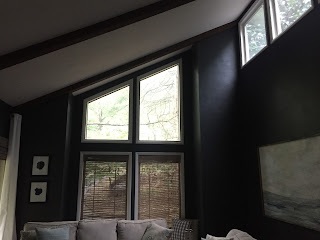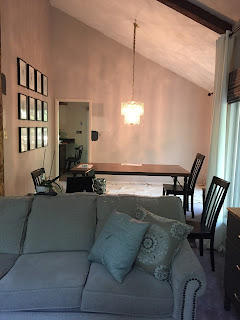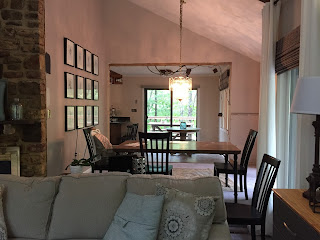This project took quite some time, let me tell ya! I originally really wanted to wallpaper the foyer. I wanted to add crown molding, chair rail and then wallpaper. Well the wallpaper I wanted was just way out of our budget. So I decided to make stencils of the pattern I wanted and to hand paint the walls to look like wallpaper. I did something similar in our old house but this pattern was way more intense and was going to take way longer than last time :)
I printed the pattern on card stock and then cut them out and taped them together to be my stencil.
The wallpaper had three different shapes as seen below.
Here is a picture of a section of the wall after I had drawn the stencils on the wall
After I drew all over the walls - my four year old didn't quite understand why mommy was allowed to draw on the walls and he was not :) -
it was time to start painting. I got my little paint brush out and started filling in all the shapes.
During the painting process we went ahead and put up the chair railing and crown molding. I'm pretty sure Jared will never volunteer to do crown molding again.
So I will wait a while before telling him I really want crown molding in all the bedrooms and kitchen!
Finally after months of painting here and there while the kids napped or in the evenings while Jared worked on other things I finally finished! I LOVE how it turned out. Im not a huge fan of the tile in the foyer with the pattern on the walls but it will have to do until we can save up enough to redo the floors.
Side Note: I did paint the ceiling the same color as the living room... well I don't love it. Don't get me wrong I love it just looking at the foyer but not next to the living room... so that will change eventually.
I'll admit.. I've just been lazy about getting up there and painting it a different color. Someday...
Paint colors used:
Walls - Dove White Valspar
Stencil- Revere Pewter BM
Ceiling - Wrought Iron BM
All trim and molding is pure white by Valspar

























































